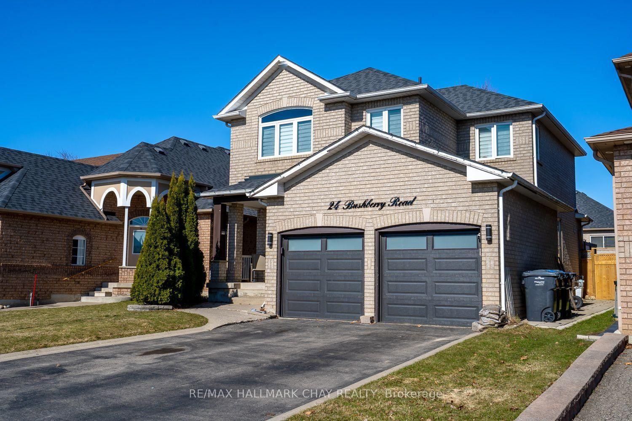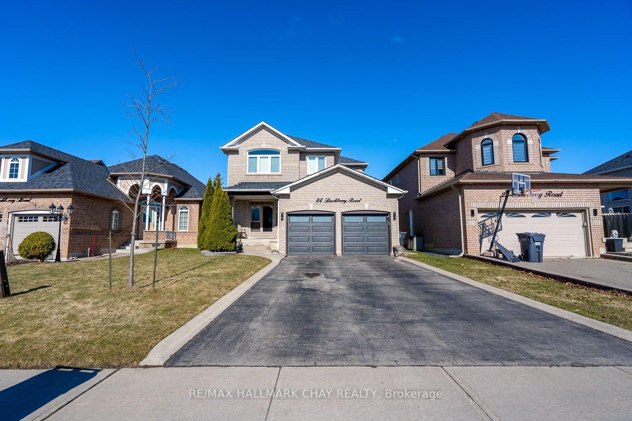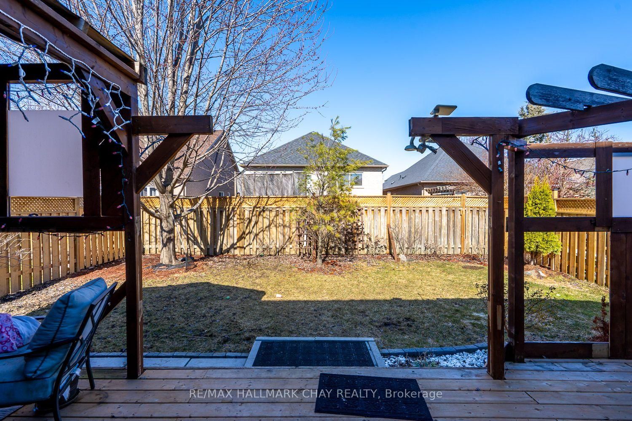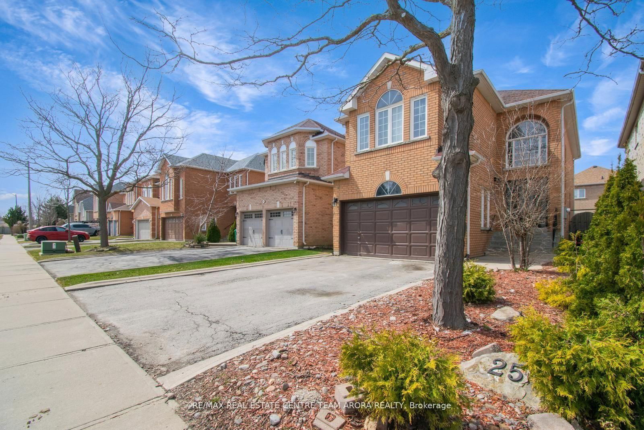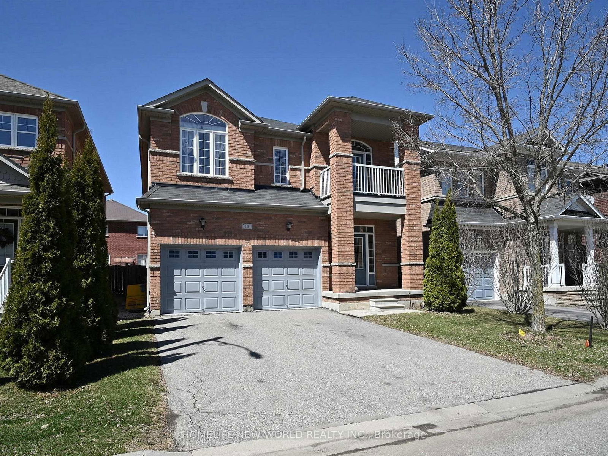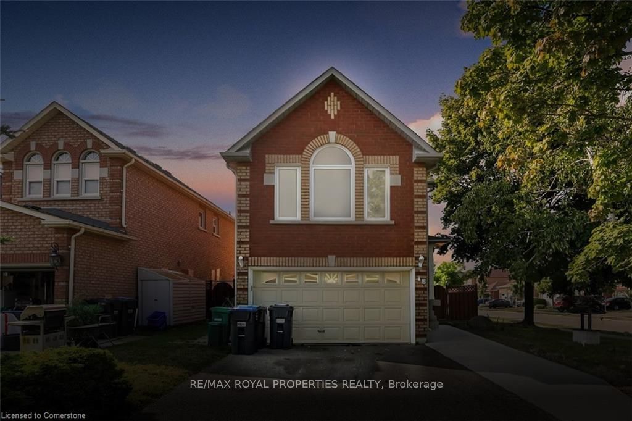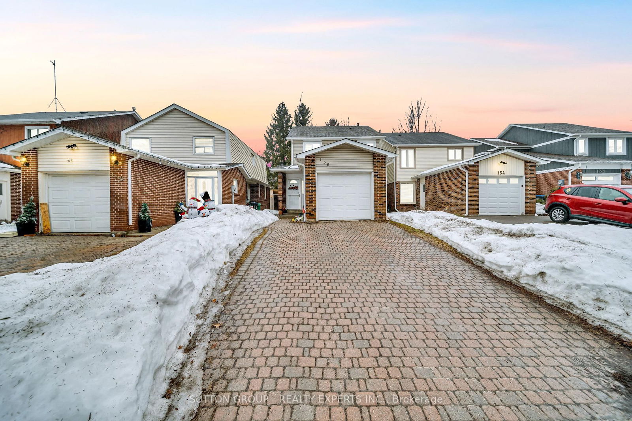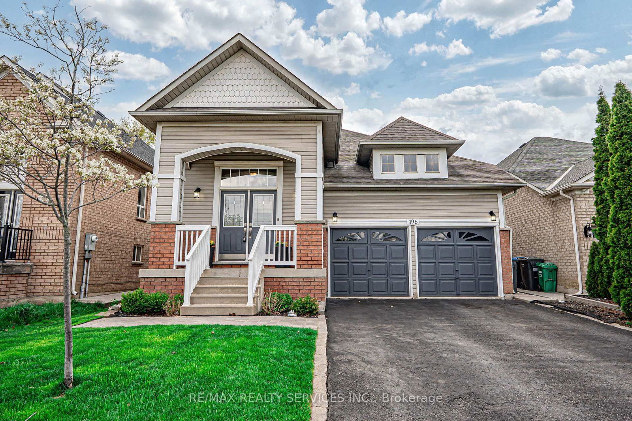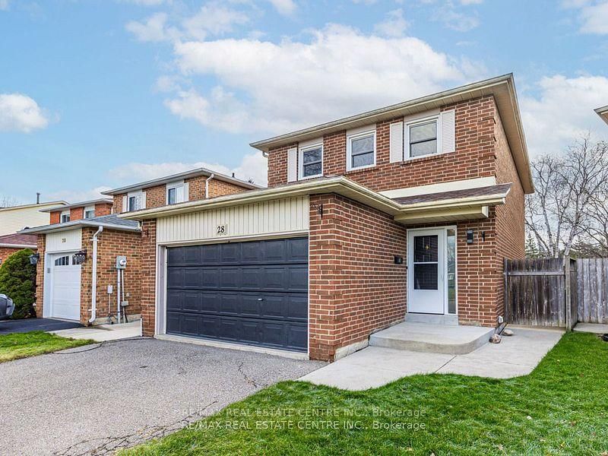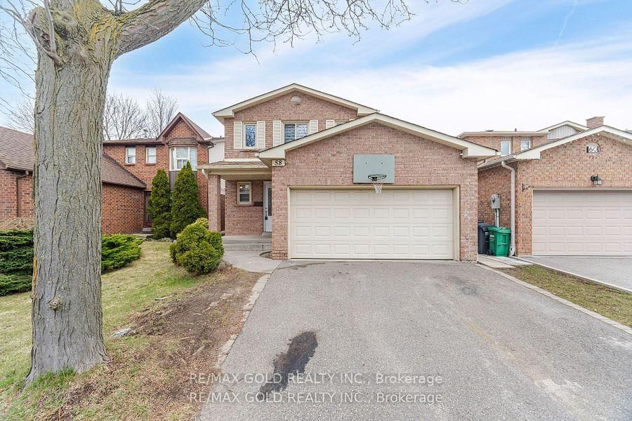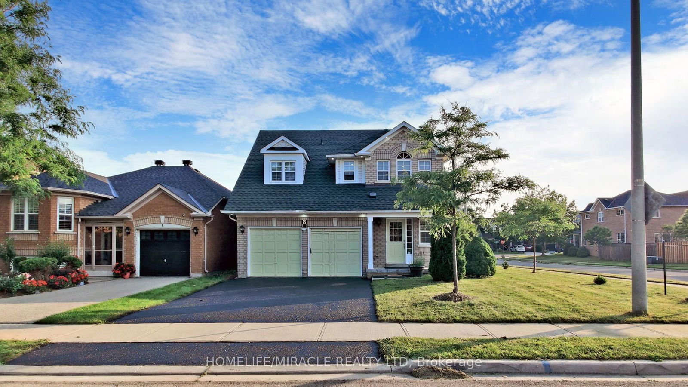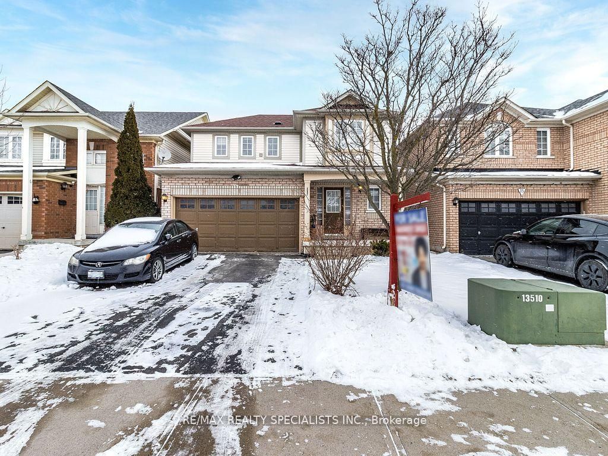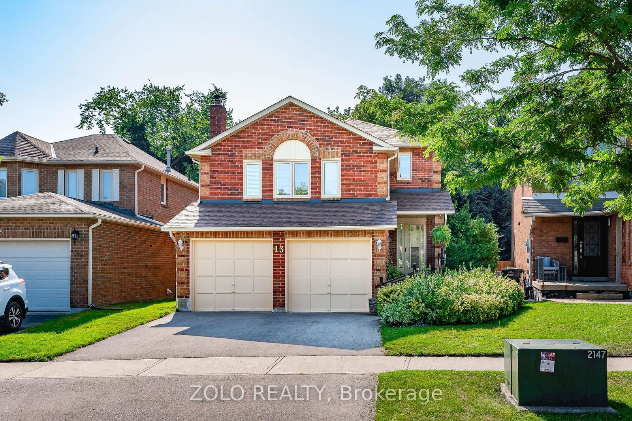Overview
-
Property Type
Detached, 2-Storey
-
Bedrooms
3
-
Bathrooms
3
-
Basement
Full + Finished
-
Kitchen
1
-
Total Parking
6 (2 Attached Garage)
-
Lot Size
109.91x39.37 (Feet)
-
Taxes
$5,844.00 (2024)
-
Type
Freehold
Property description for 24 Bushberry Road, Brampton, Snelgrove, L7A 1L3
Property History for 24 Bushberry Road, Brampton, Snelgrove, L7A 1L3
This property has been sold 1 time before.
To view this property's sale price history please sign in or register
Local Real Estate Price Trends
Active listings
Average Selling Price of a Detached
April 2025
$1,283,333
Last 3 Months
$1,278,027
Last 12 Months
$1,254,391
April 2024
$1,267,800
Last 3 Months LY
$1,241,298
Last 12 Months LY
$1,310,795
Change
Change
Change
Historical Average Selling Price of a Detached in Snelgrove
Average Selling Price
3 years ago
$1,559,375
Average Selling Price
5 years ago
$870,100
Average Selling Price
10 years ago
$611,625
Change
Change
Change
How many days Detached takes to sell (DOM)
April 2025
18
Last 3 Months
30
Last 12 Months
26
April 2024
13
Last 3 Months LY
9
Last 12 Months LY
14
Change
Change
Change
Average Selling price
Mortgage Calculator
This data is for informational purposes only.
|
Mortgage Payment per month |
|
|
Principal Amount |
Interest |
|
Total Payable |
Amortization |
Closing Cost Calculator
This data is for informational purposes only.
* A down payment of less than 20% is permitted only for first-time home buyers purchasing their principal residence. The minimum down payment required is 5% for the portion of the purchase price up to $500,000, and 10% for the portion between $500,000 and $1,500,000. For properties priced over $1,500,000, a minimum down payment of 20% is required.

